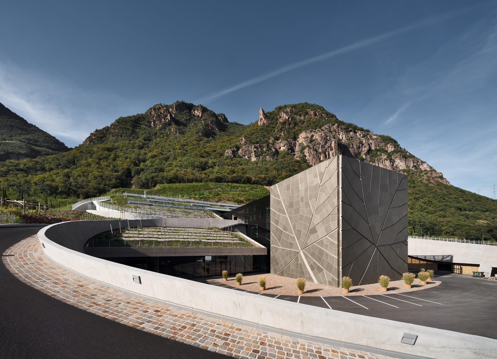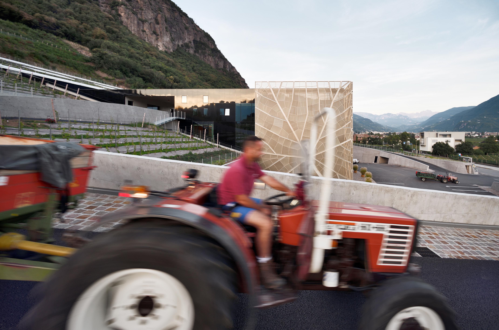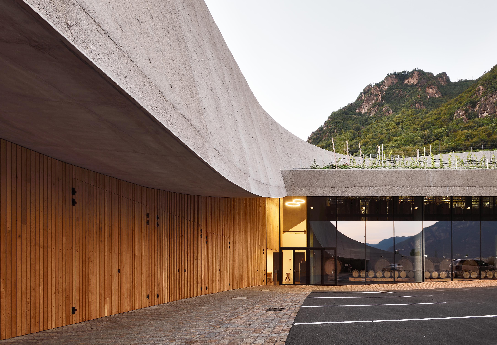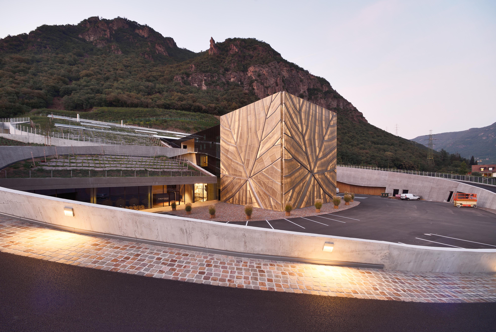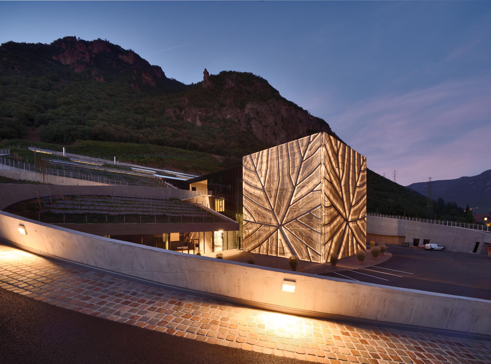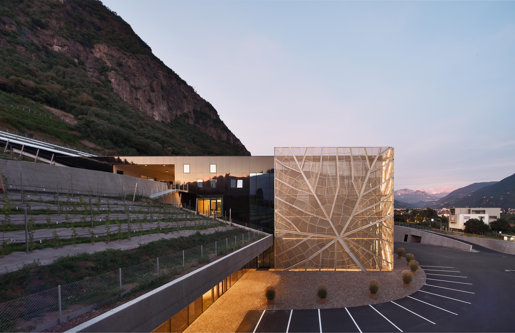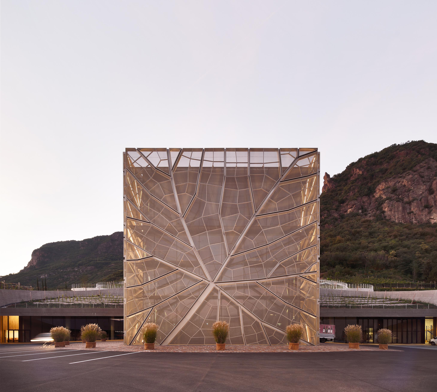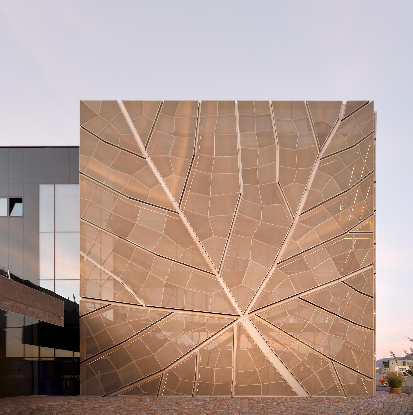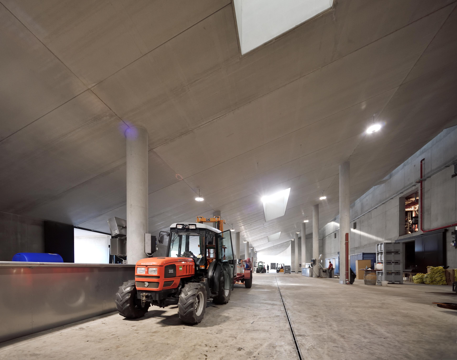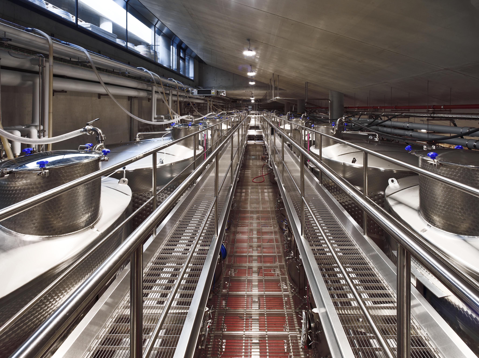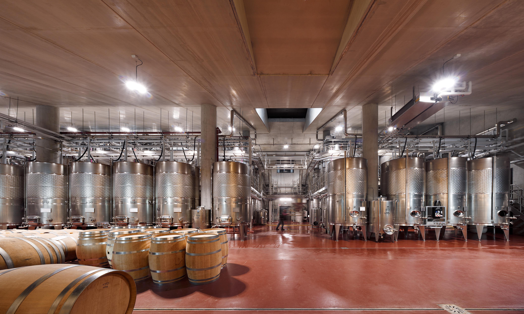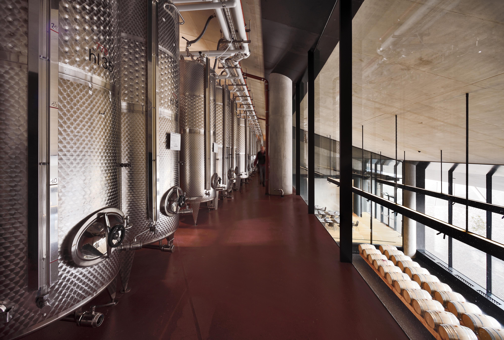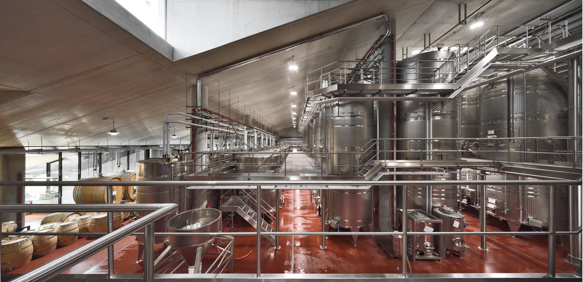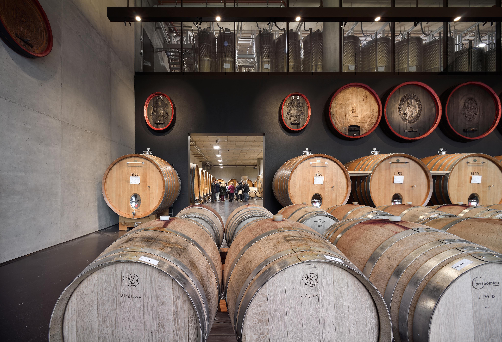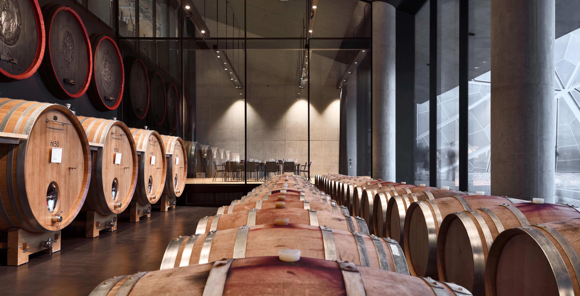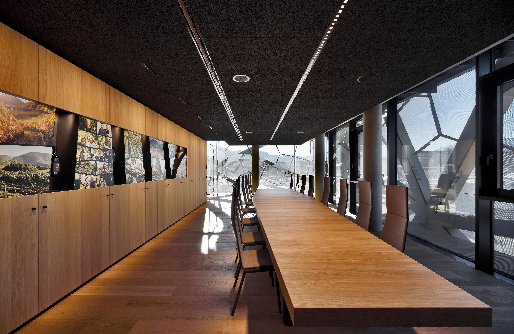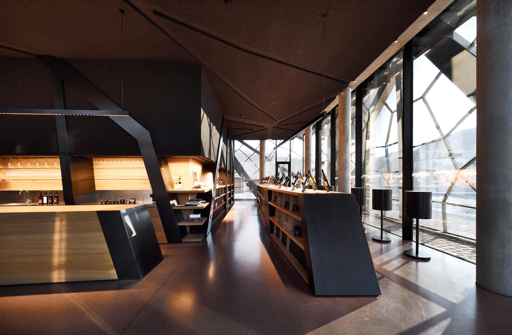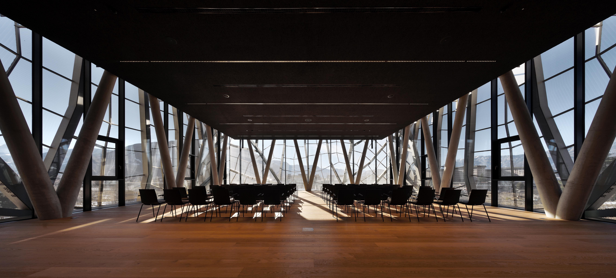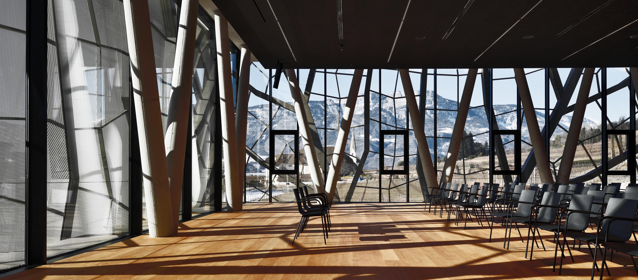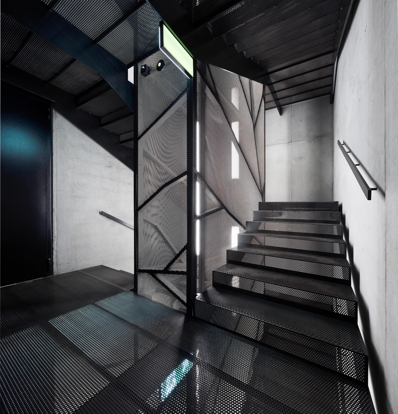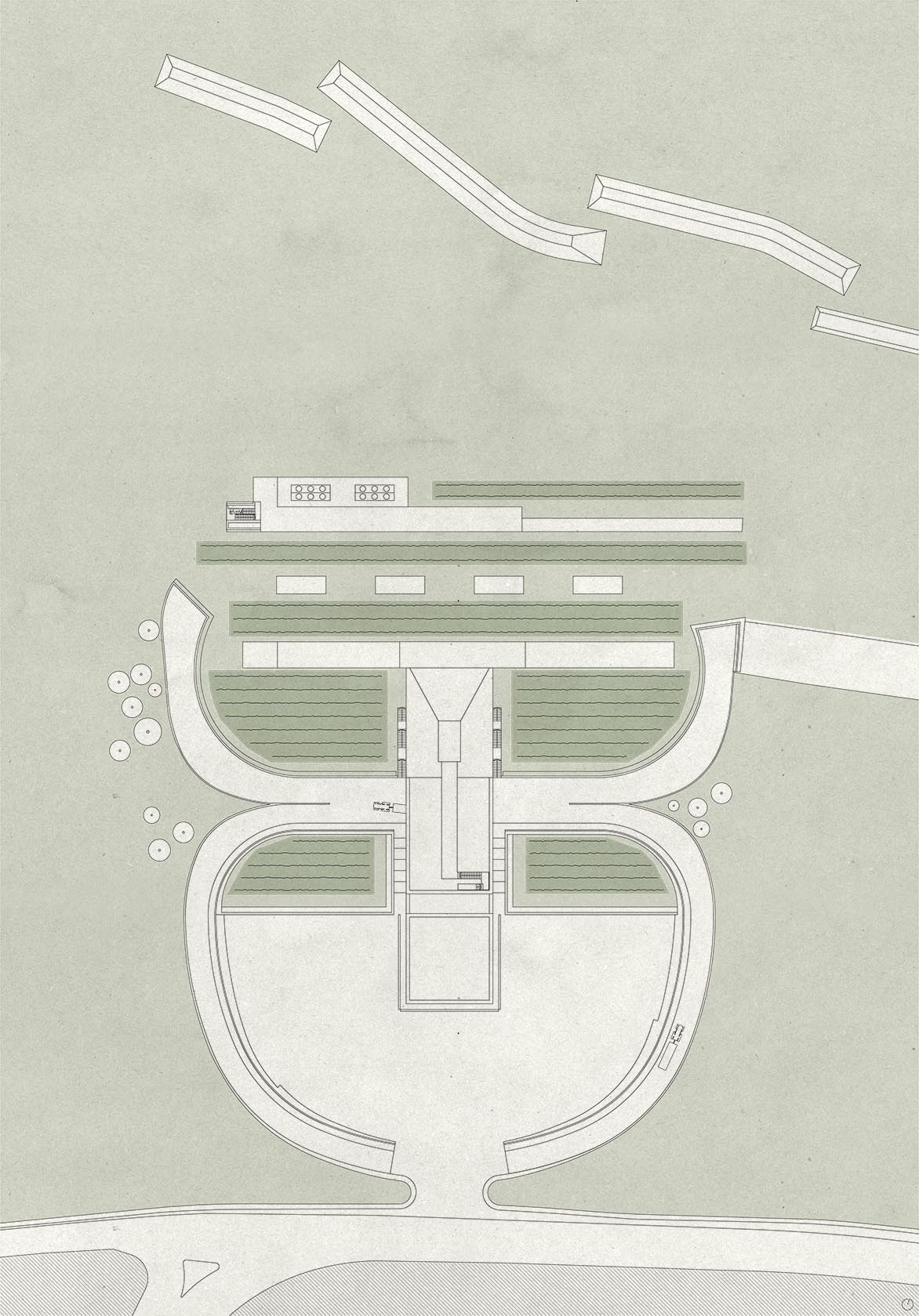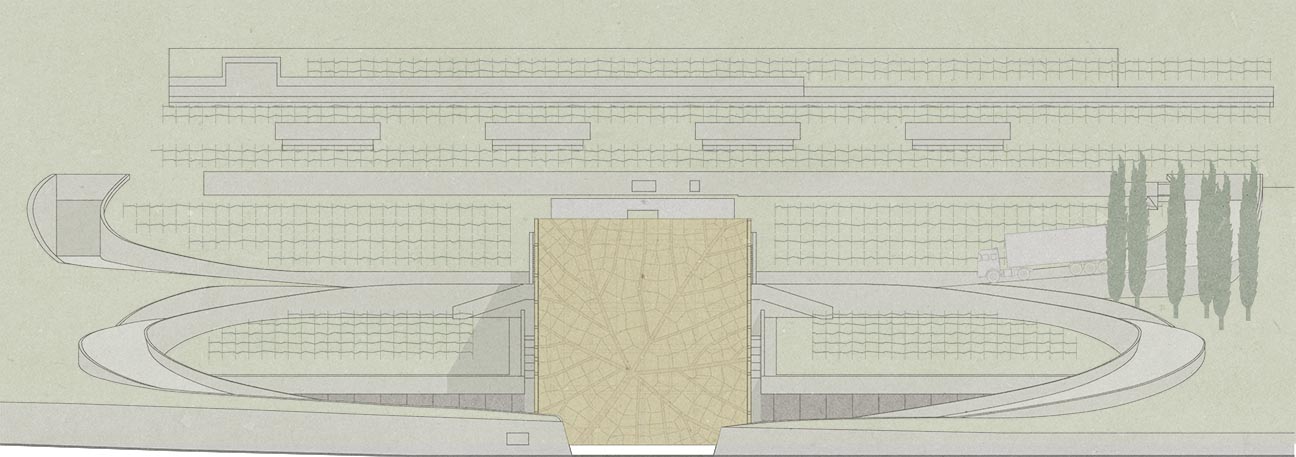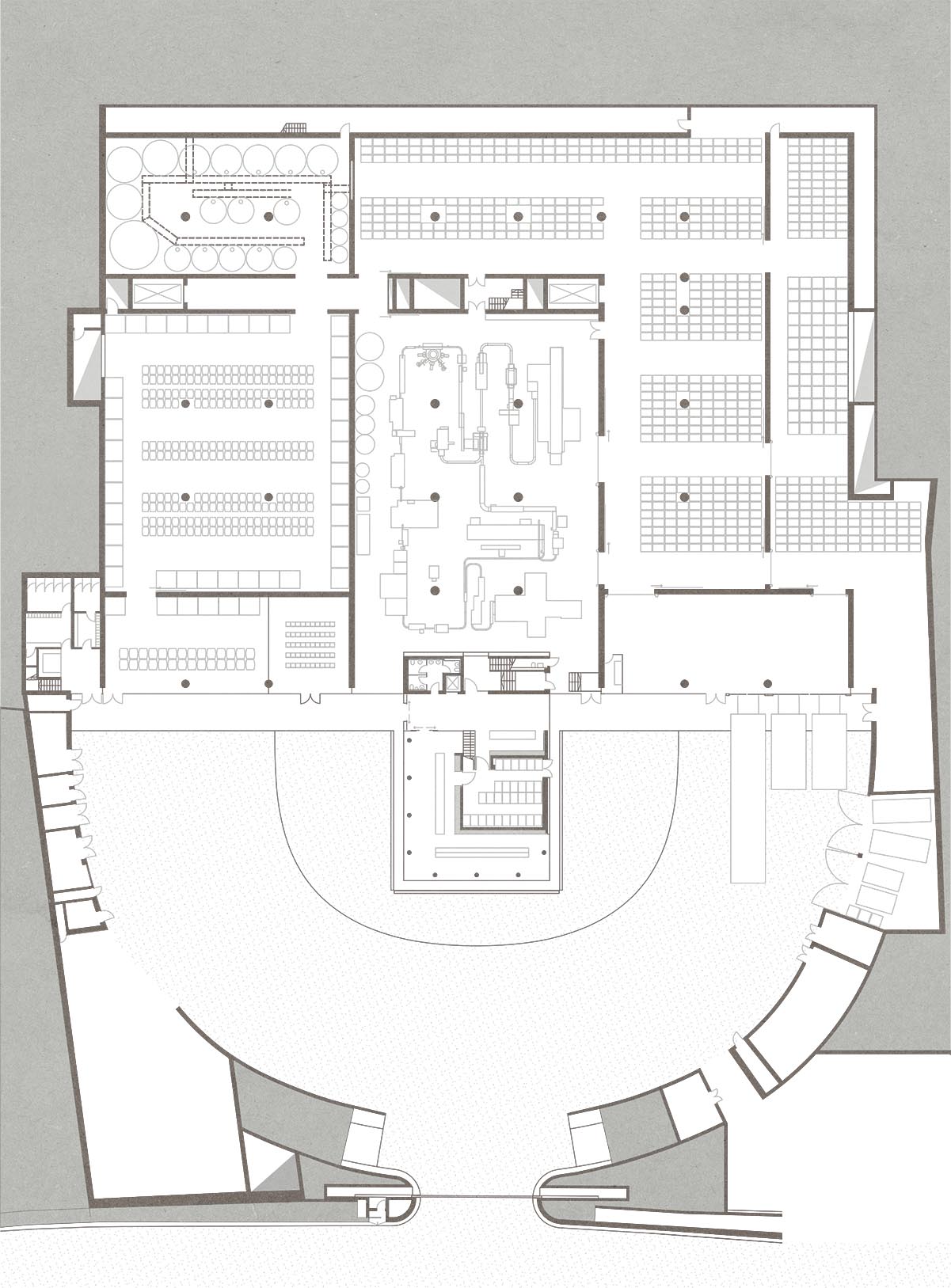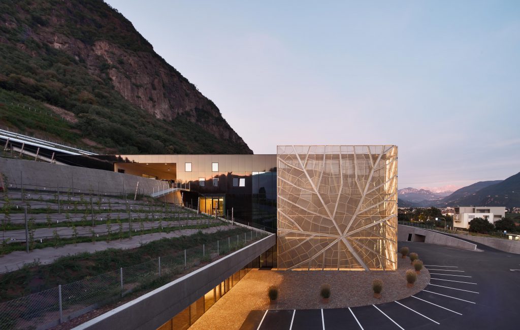
Winery Cantina Bolzano
Bolzano
2008 – 2018
Competition/New Construction
1. Prize
The project provides a symmetrical construction with a central, representative structure for administration and disposal that is uncoupled from the production building itself. A semicircular ramp is embedded in the slope. Because of the necessity to produce the wine as far as possible in ‘free fall’ without the use of pumps and tickers the different production phases are oriented in a vertical way. In addition the wine can be produced in the big underground volume (cellar) with less energy input because of its constant temperature. Due to its downhill front of the underground volume the slope is strutted and the backside of the yard in front of the representative cube is defined. The extensive lateral access ramps give the yard a classical, symmetrical form that reminds of a historical estate. The representative building is a simple, prismatic structural shell that obtains its characteristic due to thedesign of its outer skin a patinated copper plating with a stamped in stylized grape leave. The rest of the building will be covered in red porphyry and high quality exposed concrete. Besides there will be photovoltaic installations and solar collectors integrated in the building.
