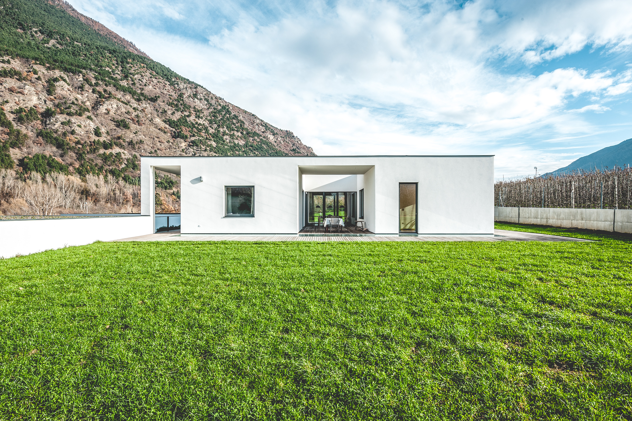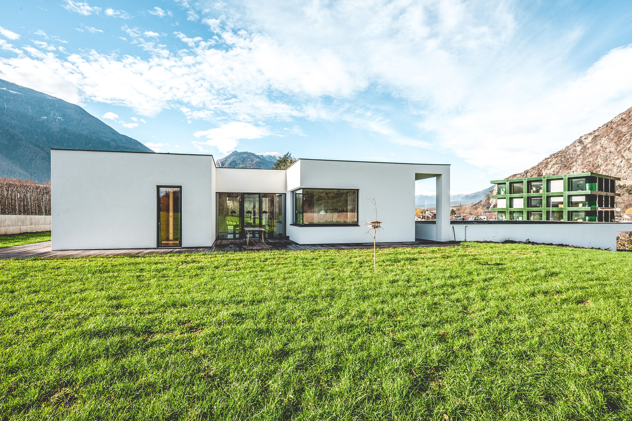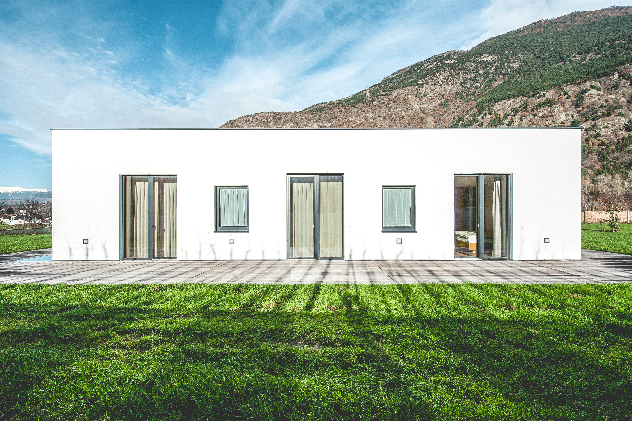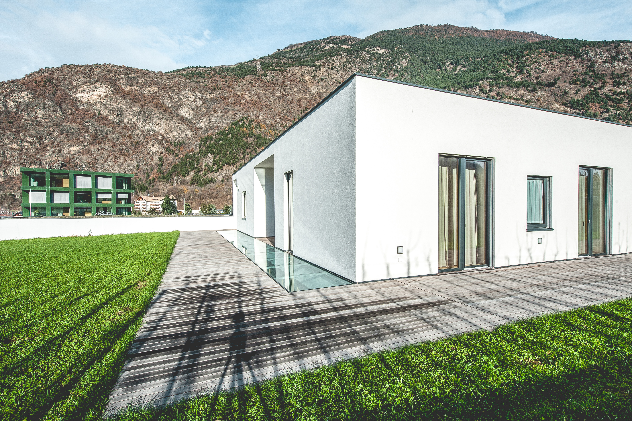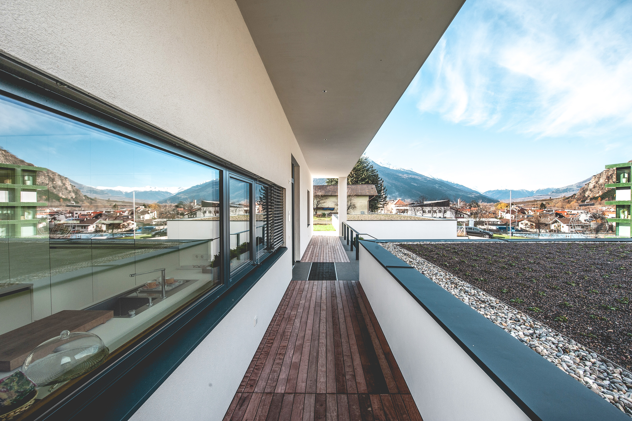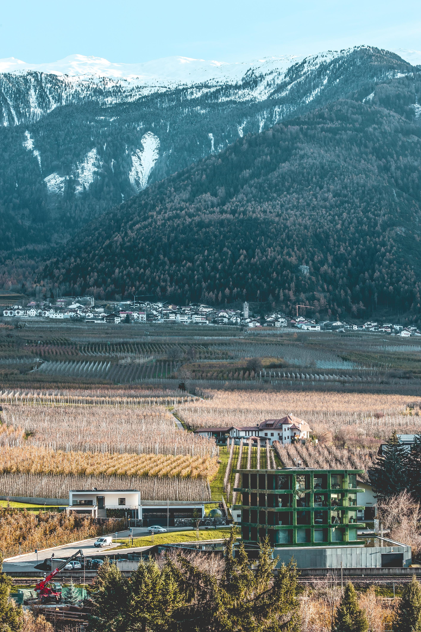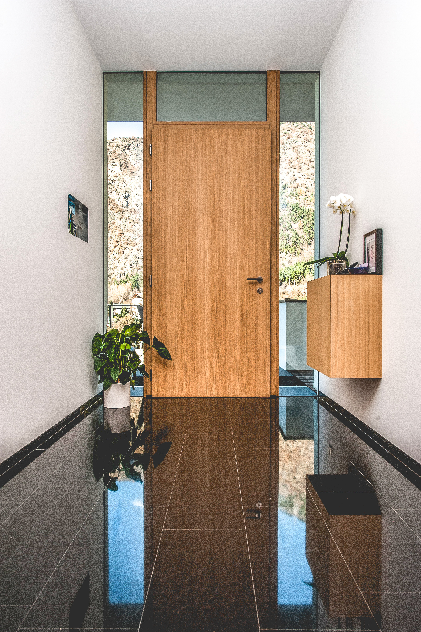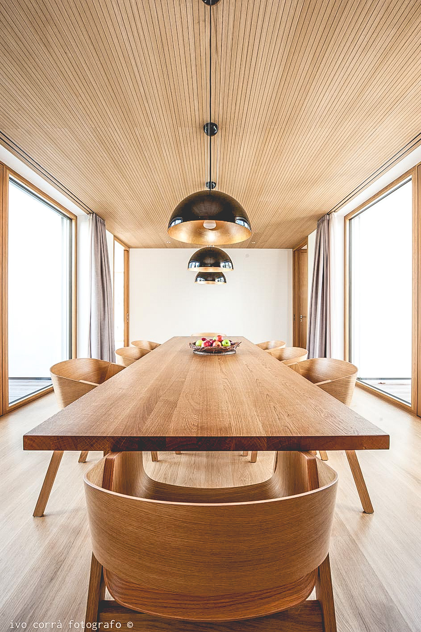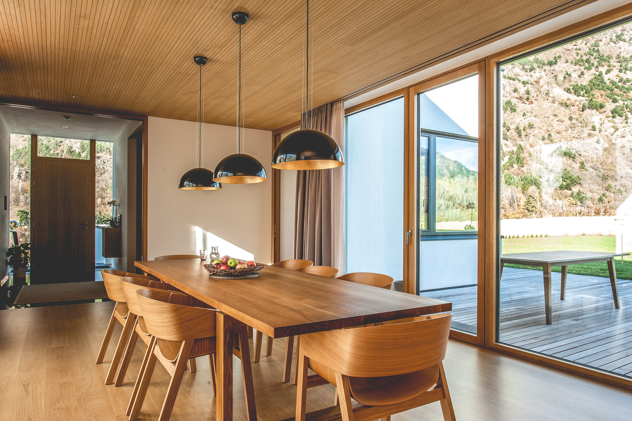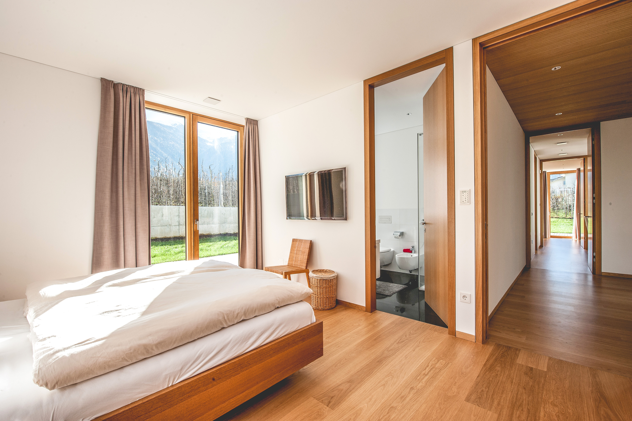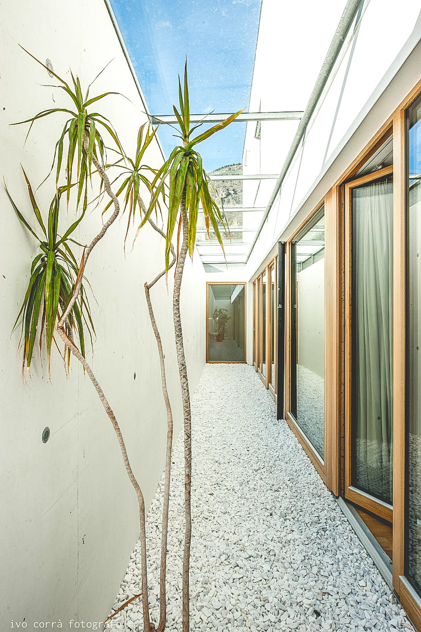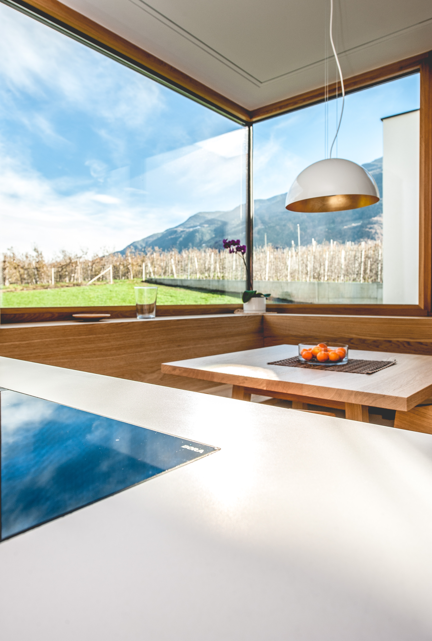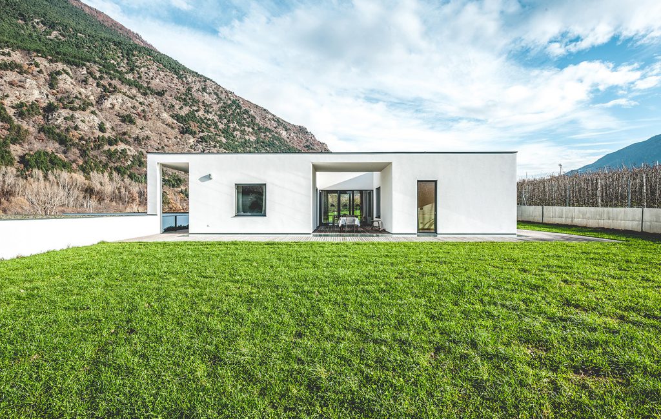
Egghof
Laces, Val Venosta
2014
New Construction
Clima Standard Class A
Two-storied rural house of an orchardist with a garage floor used for agriculture and a living floor with square floor plan above. The living and sleeping areas are divided by a central positioned recreation room. Two loggias on both sides of the lounge conclude the square floor plan of the living storey. The ensemble of buildings has an elongated courtyard in front that is delimited by a natural stone wall from the street.
